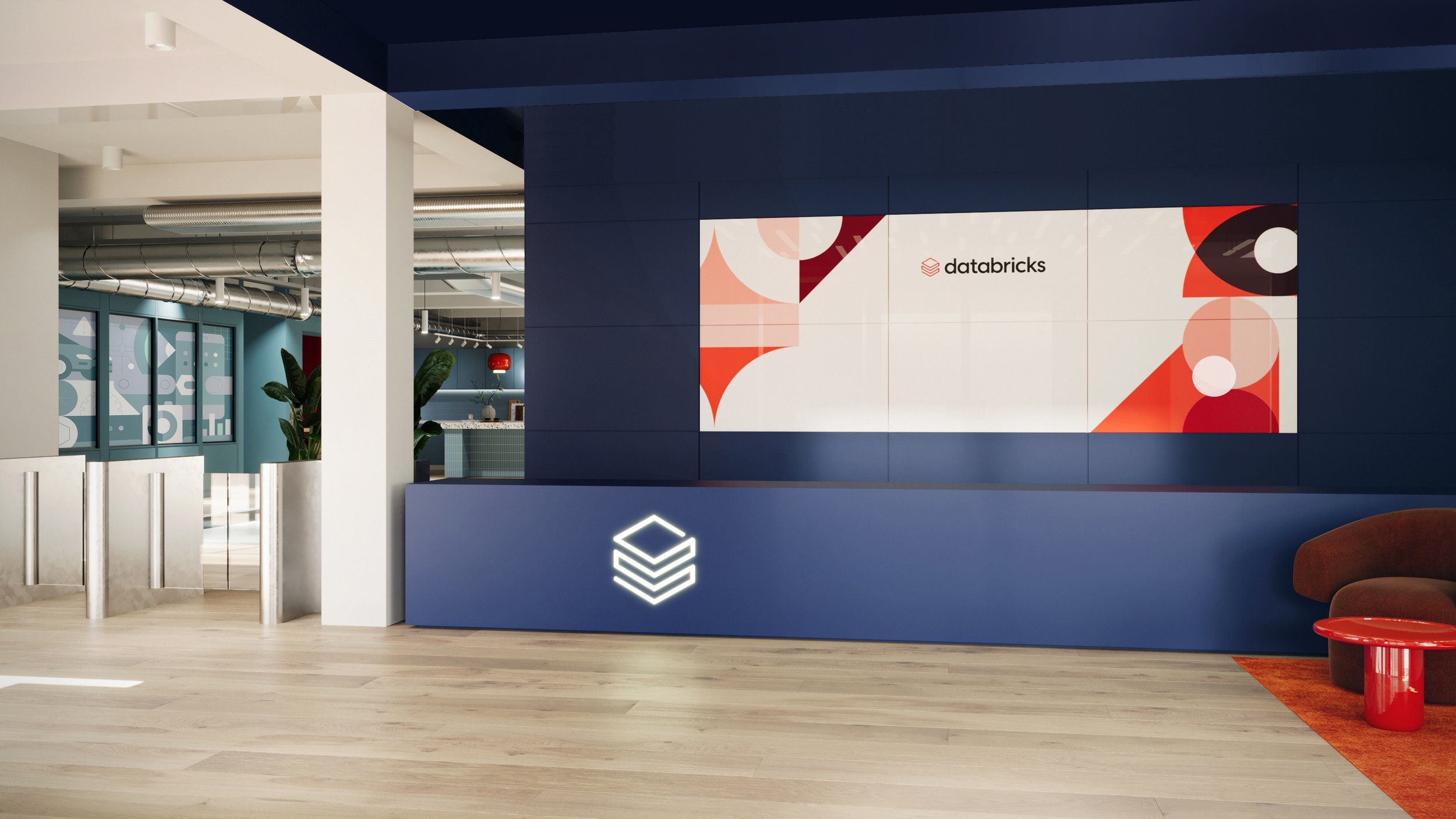
Databricks
Role - Workplace Consultancy + Design
Area - 30,000 sq feet
Location - Fitzrovia, London
Client - Databricks
Jackdaw Studio was tasked with designing the first EMEA headquarters for Databricks, a leading data and AI company. The new office is located in the heart of Fitzrovia on Windmill Street, spanning seven floors across four interconnected townhouses.
The entire space was conceived as a dynamic engine for collaboration, sharing, learning, and working. Each floor is designed with a specific focus, tailored to support Databricks' needs, where cutting-edge technology meets human-centric design.
At the heart of the building, the reception opens into a lounge area featuring informal library seating and a barista-serviced kitchen, offering comfortable spaces for both work touch-downs and client greetings. The atrium contains a blue steel staircase leading to integrated bleacher seating on the lower ground floor, where we opened the space to an expansive kitchen and event area.
This versatile space is perfect for activities ranging from morning yoga sessions to fully catered evening events.
The upper working floors offer a mix of open-plan and closed spaces to support both collaborative and focused work. The seventh floor provides stunning views of the London skyline from a terrace, complemented by a bar and a suite of large meeting rooms designed for client-facing functions.
Jackdaw’s design for Databricks reflects the company’s innovative spirit while creating a welcoming, functional environment that encourages creativity and interaction.

